We provide the resources and expertise you need to ensure successful outcomes. From detailed product specifications to dedicated technical guidance, our resources are crafted to support your projects effectively
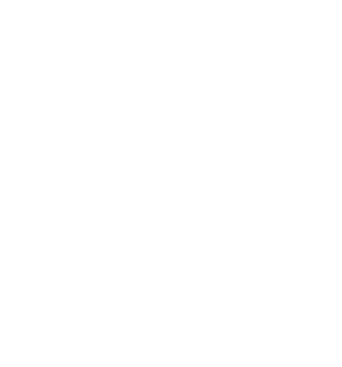
Penetron Australia provides waterproofing and concrete repair solutions for a wide range of projects, including infrastructure, residential, and commercial developments. Our products are designed to handle diverse construction needs, from large-scale urban developments to smaller, specialised builds.
Crystalline waterproofing is a technology that integrates waterproofing directly into concrete. Our crystalline products form non-soluble crystals within the concrete, filling pores and micro-cracks to block water pathways. This ensures permanent, self-healing waterproofing that enhances the durability of your structure.
Yes, Penetron Australia offers warranties ranging from 10 to 20 years, depending on the product and application. We stand by our commitment to quality with comprehensive warranties that ensure dependable performance over time.
Absolutely. Our team of engineers can design project-specific waterproofing and repair solutions personalised to meet each build’s unique needs. We’re here to ensure your project receives the best possible protection.
Penetron serves clients across Australia. Our team is equipped to deliver high-quality waterproofing and concrete repair solutions wherever your project is located within the region.
Yes, we offer training programs and resources for professionals who want to stay informed about the latest waterproofing and concrete protection methods. We’re committed to supporting industry advancement through education.
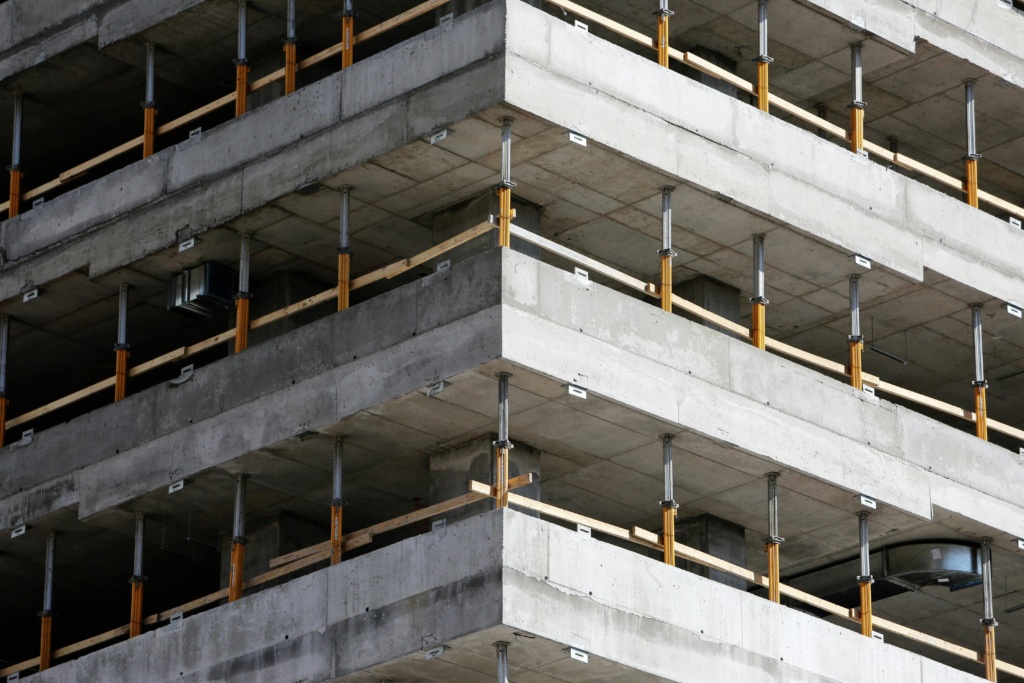
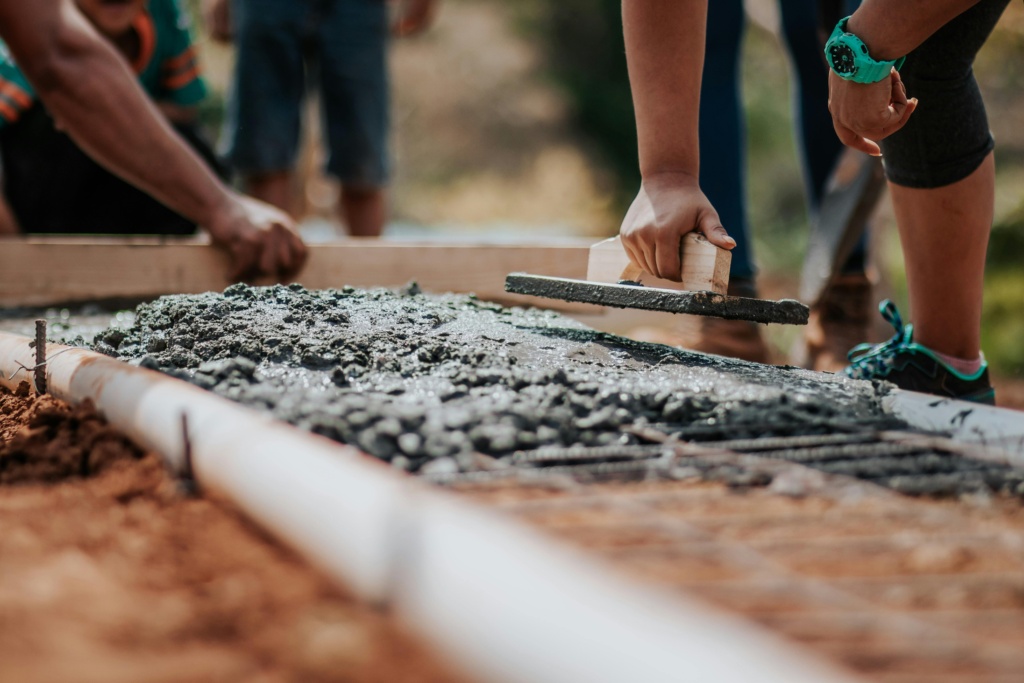
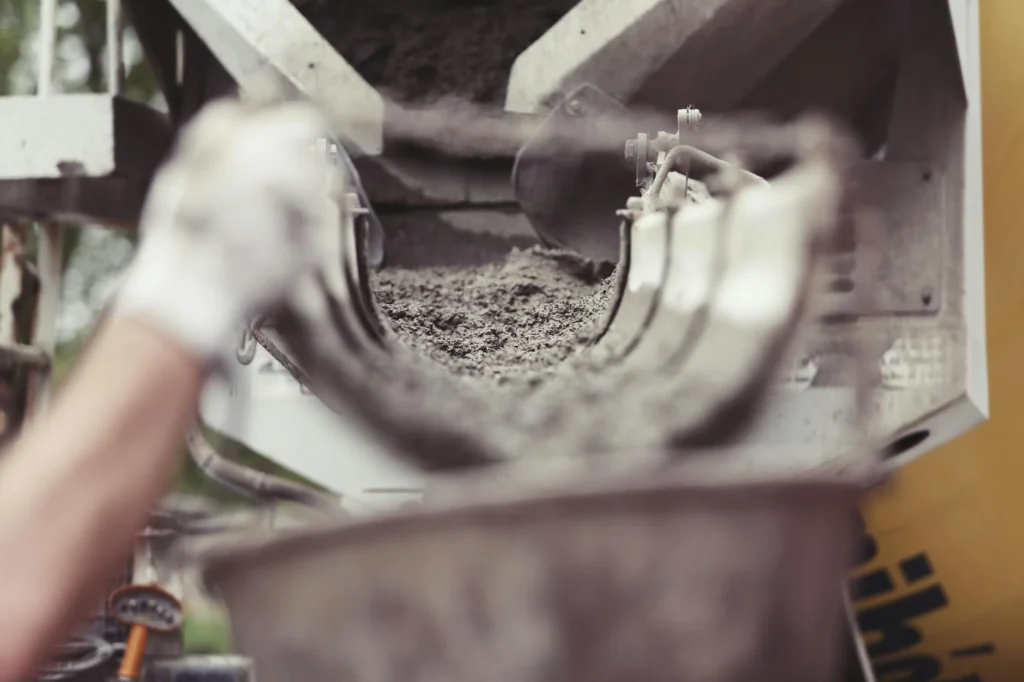
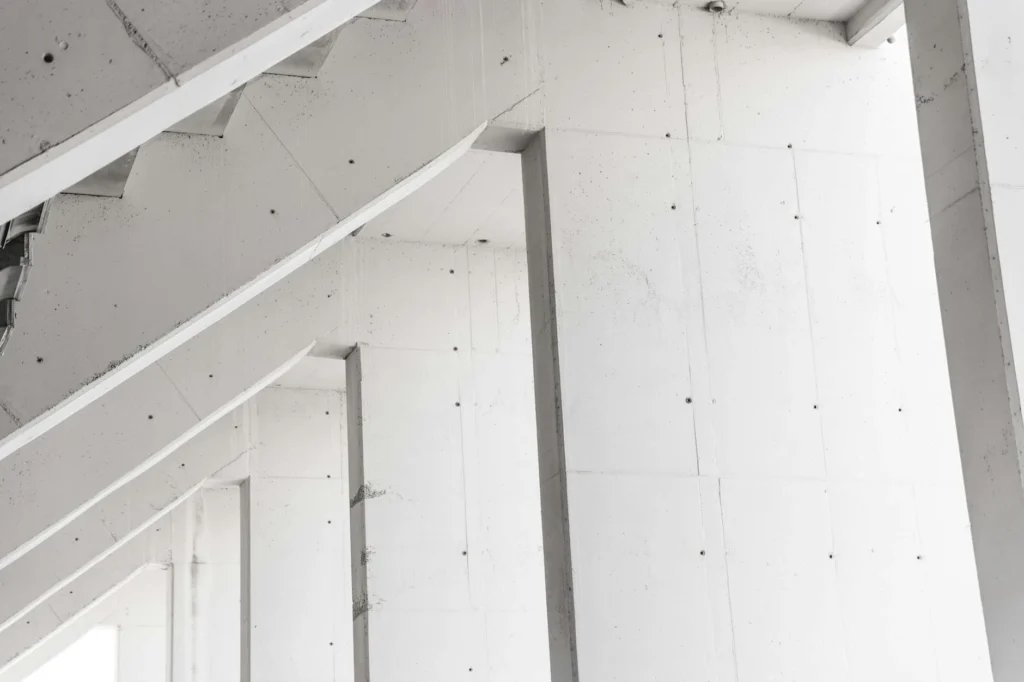
"*" indicates required fields
Penetron Australia is a leading provider of concrete waterproofing, protection, and repair solutions. With over 18 years of experience and 300+ years of combined industry expertise, we offer innovative products like crystalline waterproofing, concrete additives, and technical support services. Discover how Penetron’s commitment to quality, durability, and reliability can safeguard your structures for the long term.