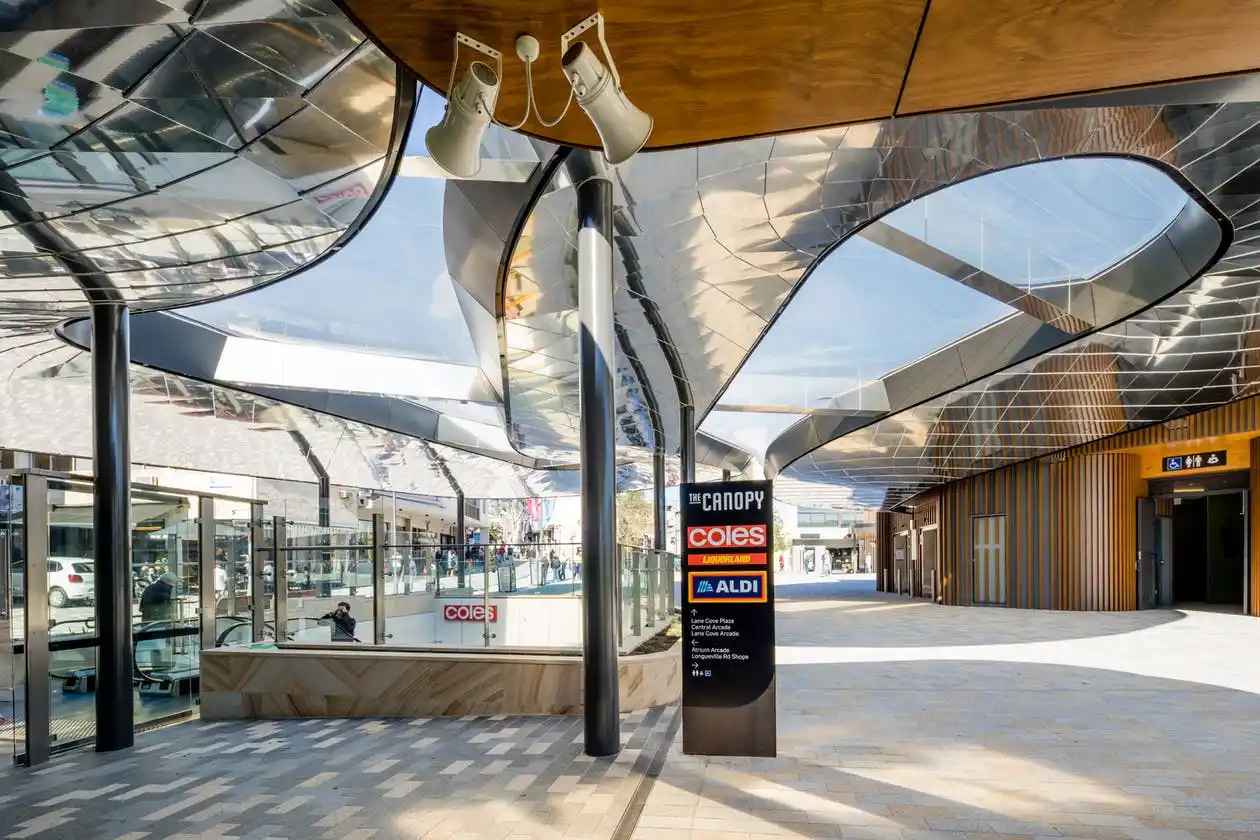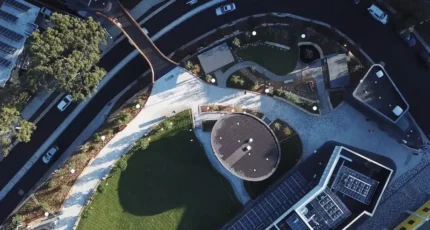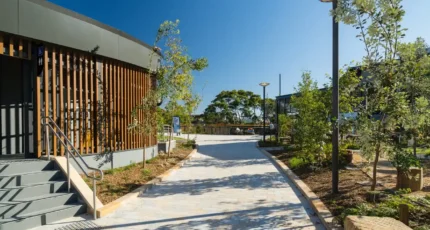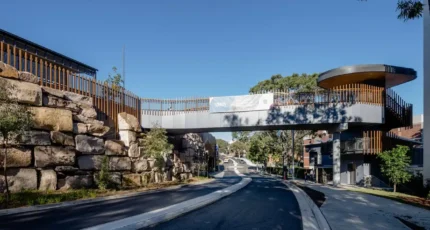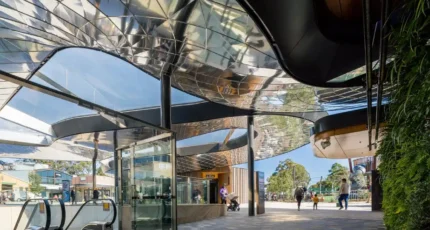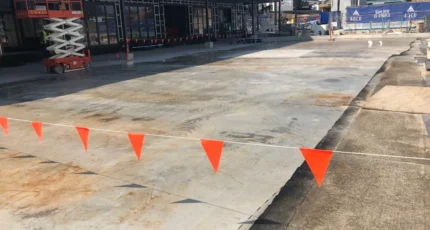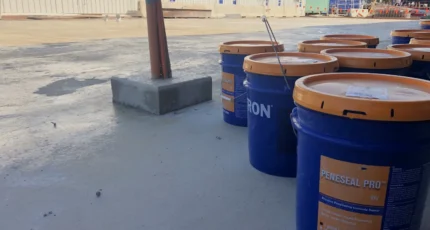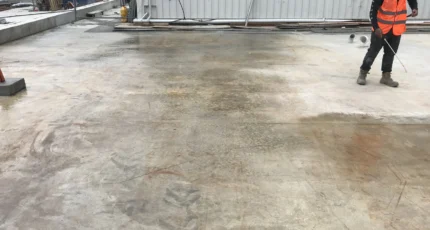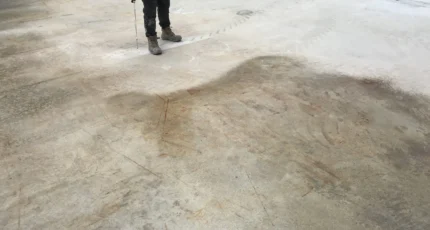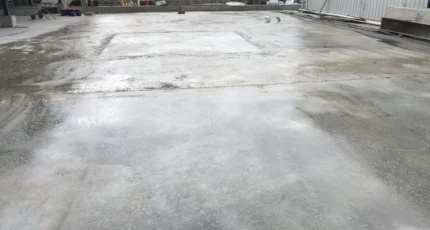Rosenthal Ave, Lane Cove, NSW
Green Space, Retail, Car Park
Description
This $85 million project involved the redevelopment of Lane Cove’s village parking into a dynamic, multi-purpose public space.
Construction saw Rosenthal Avenue car park become a new, centralised green space, supported by 500 improved underground car parking spaces and an additional retail precinct.
The meticulously landscaped green space offers the community a new amphitheatre, play equipment, space for seven restaurants with indoor and outdoor seating, BBQ facilities, amenities, extensive landscaping and a ‘green wall’ vertical garden and a footbridge providing pedestrian connectivity across Rosenthal Avenue. The space is complemented by eye-catching feature art, notably the large curved and raking canopy roof with mirror reflective shingles and skylight.
ALDI and Coles are anchor tenants, with stores located one level below ground, accessible from both park and car park levels.
PENESEAL PRO clear penetrating waterproof sealer was used to assist in the waterproofing of the top floor concrete slabs. Providing instant waterproofing qualities whilst the rest of the project was under construction provided both builder and client the safeguard that works would continue without time lost, maintaining and meeting strict construction timelines.
Request the Master Penetron Specifications for examples of how to waterproof different areas of your building.
- Client: Lane Cove Council
- Builder: ADCO
- Concept Architect: Saunders Global
- Contractor: Superseal Protective Coatings
- Areas Treated: Concrete roof top slabs

