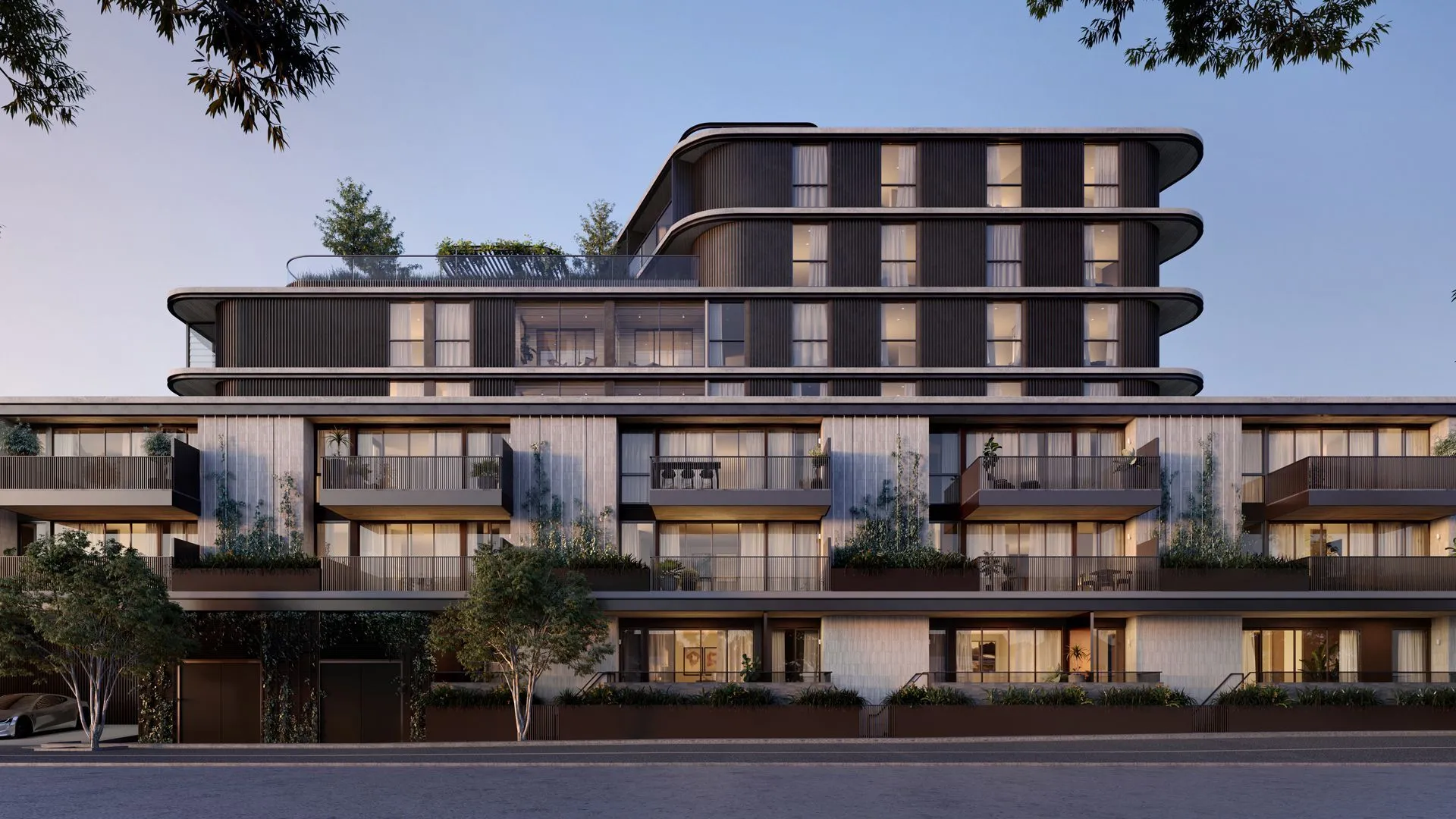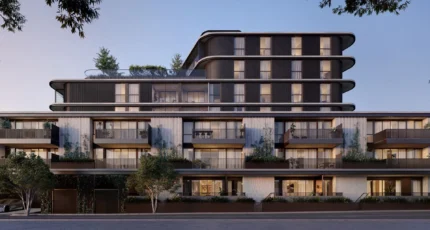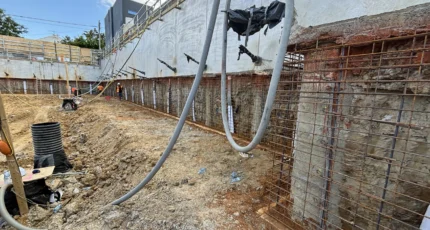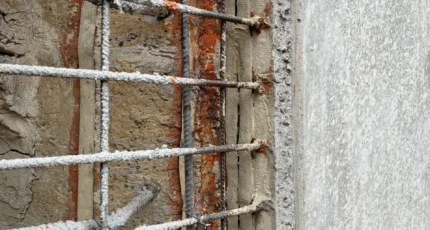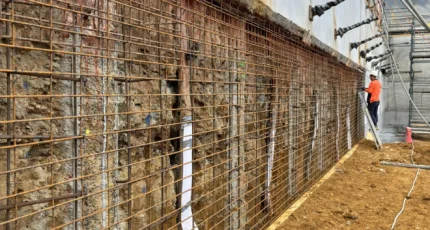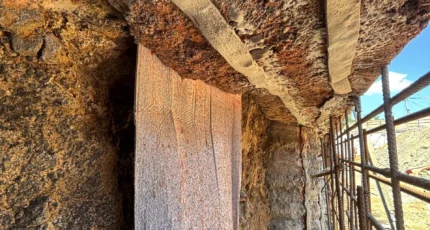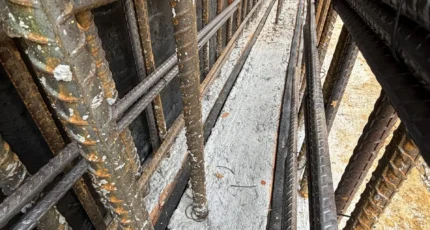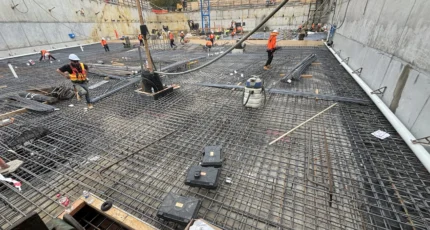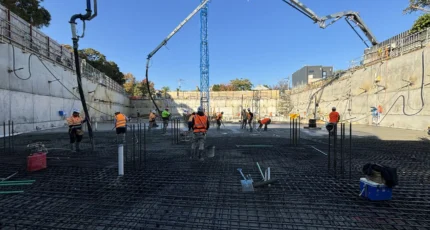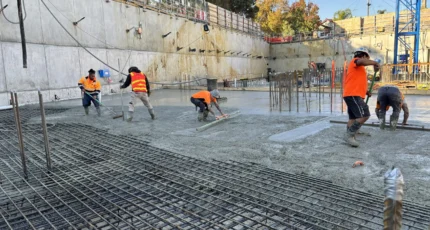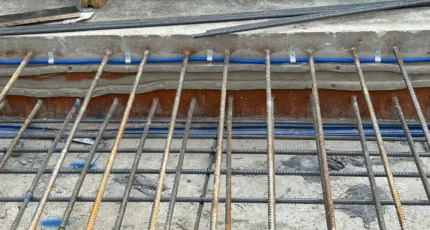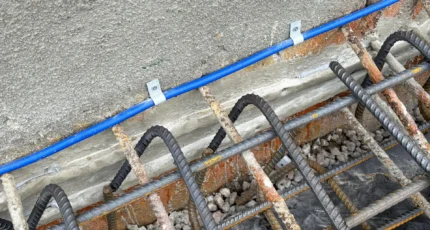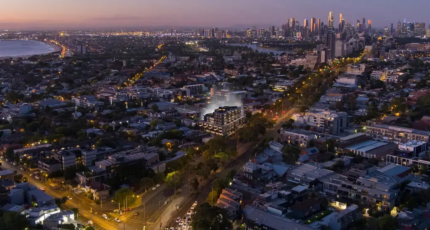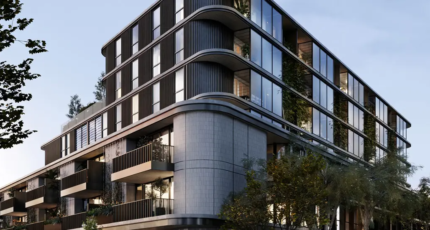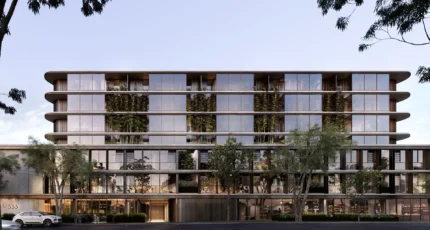St Kilda Rd, St Kilda, VIC
High density residential, mixed-use building
Description
Exceptionally positioned in the heart of the widely celebrated beachside suburb of St. Kilda, this a collection of timeless apartments designed by RotheLowman Architecture, with refined interiors and generous outdoor spaces including winter gardens for all St.Kilda Road Facing Apartments. Drawing inspiration from St. Kilda’s residential heritage and natural surroundings, this structure encapsulates a modern addition to this culturally rich suburb.
Penetron was chosen by builder, Balmain & Co to provide a waterproofing solution to the two-level basement. The specification provided by Penetron included all shotcrete walls, ground anchors, lift and crane base, hydrostatic slab and de-watering wells.
The thorough Penetron waterproofing specification included multiple barriers of combined waterstops to the construction joints. Penebar SW, plus Penetron slurry and an injectable hose were all detailed in to provide maximum protection and extended warranties.
All shotcrete walls and slabs had Admix-SB dosed at the pre-mix plant (Pronto – Barro Group). Supercure HR was sprayed on to walls and slab pours, and all areas had inspection reports issued.
The final product looks stunning, and a big thanks to Balmain & Co for the attention to detail and commitment to the Penetron system.
- Builder: Balmain & Co
- Architect: RotheLowman Architecture
- Engineer: Webber Design
- Concrete Supplier: Pronto – Barro Group

