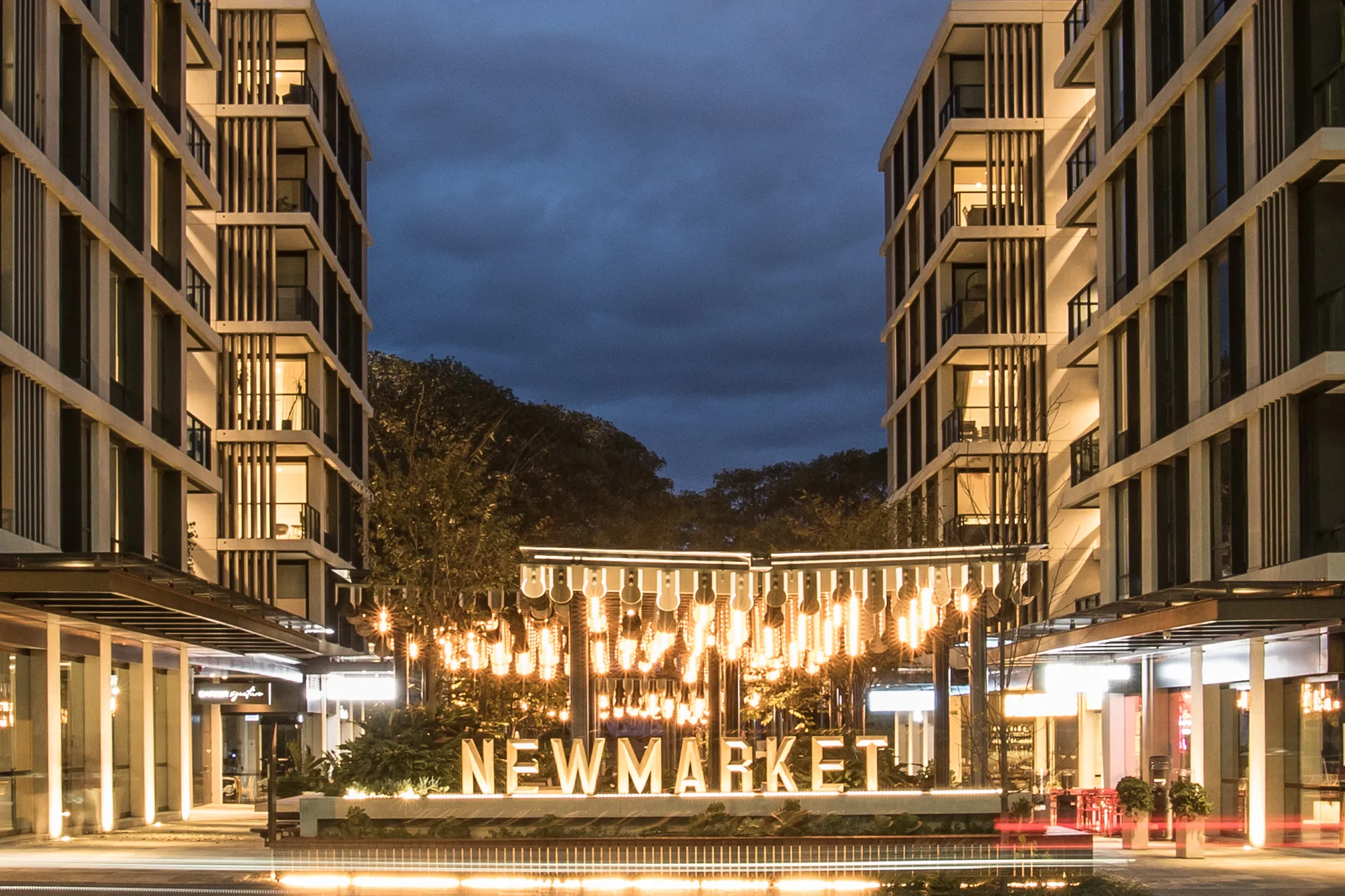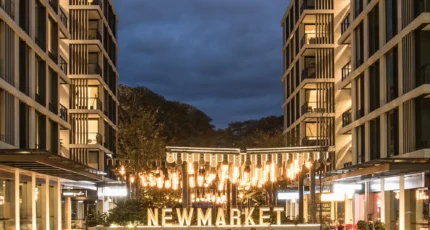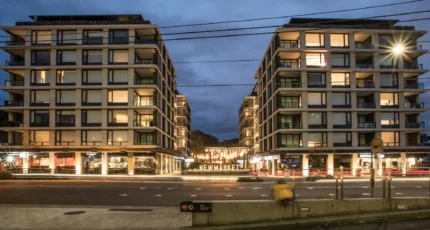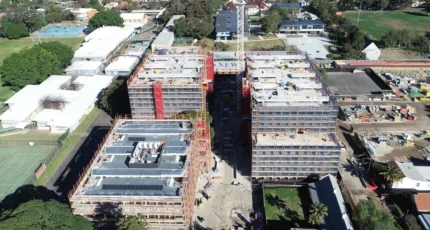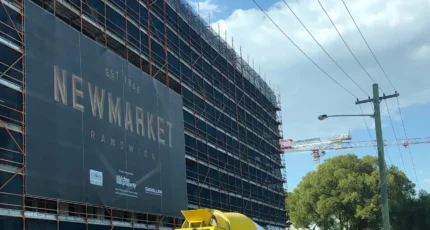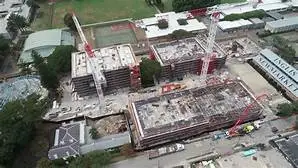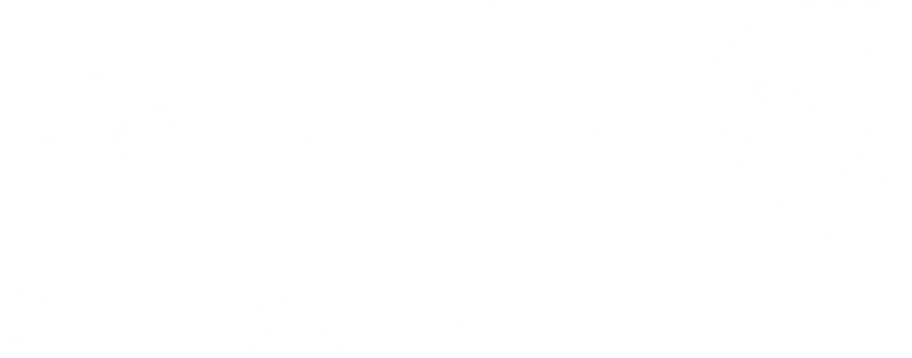Barker St, Randwick, NSW
Mixed use high-end residential and retail complex
Description
Once a home for race horses, this historic property has been transformed into a large-scale Newmarket mixed use development featuring residential units and terraces, outdoor spaces, restaurants, cafes and retail amenities.
A project designed with community at its heart, a significant 30% of Newmarket is open space, offering 5,000 sqm of parks and shared spaces to enjoy. A highlight is the children’s playground, converted from the existing stables ring and featuring a unique double-helix slide, which draws families to the area and helps create a vibrant, welcoming community.
This Newmarket mixed use development was developed with community at its heart. The development creates an anchor for a new neighbourhood village, to be enjoyed by residents, locals and visitors alike.
With over 20 new cafes, restaurants and retail spaces, all connected by walkways to the playground and green spaces, we are building a better neighbourhood village that can be enjoyed by residents, locals and visitors.
- Builder: Ganellen
- Concrete Supplier: Hymix
- Architect: Bates Smart
- Areas Treated: Roof slabs

