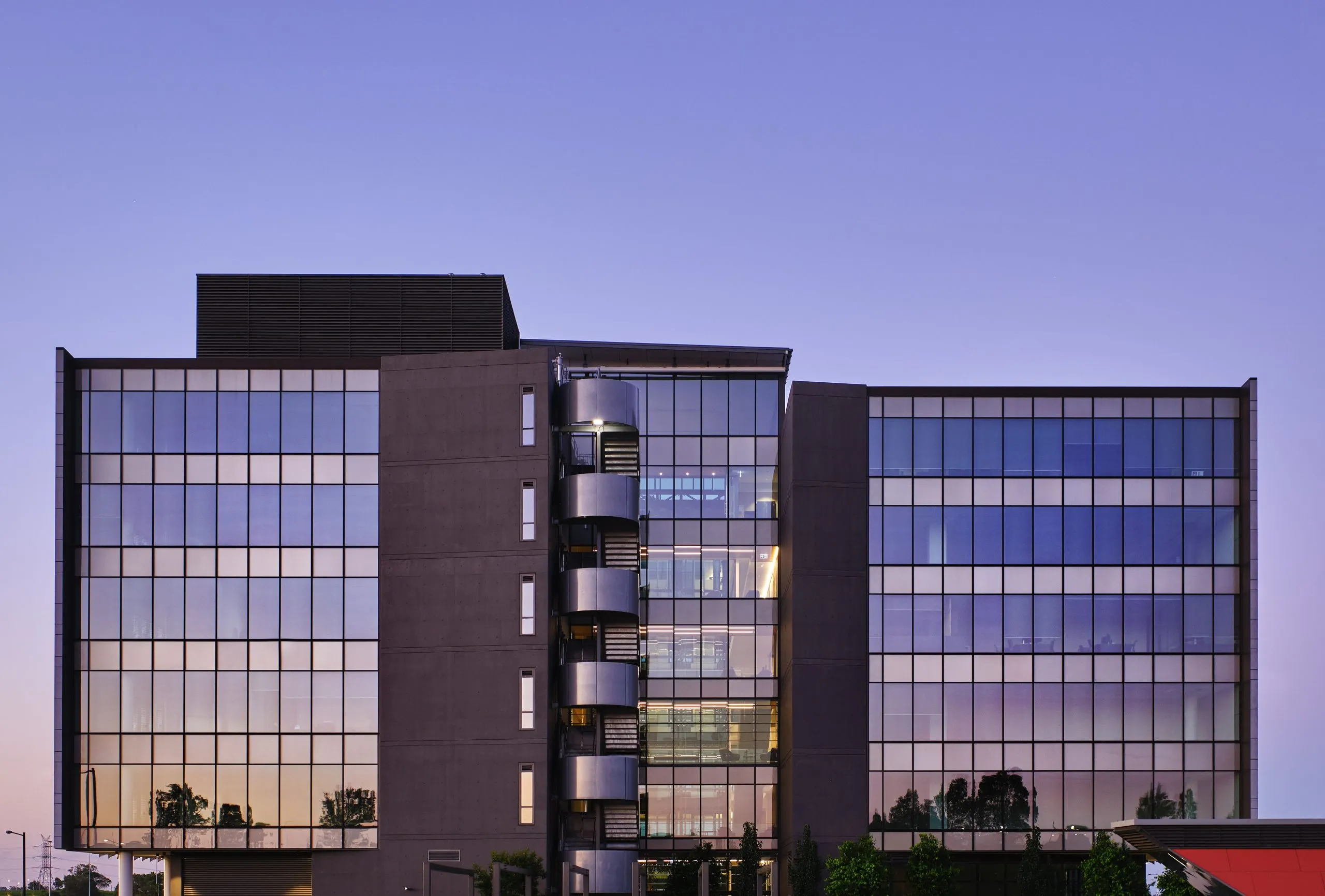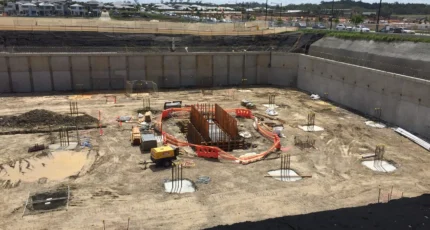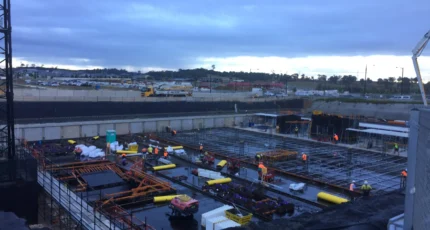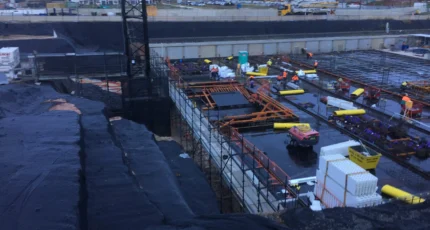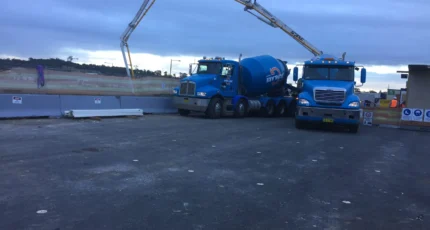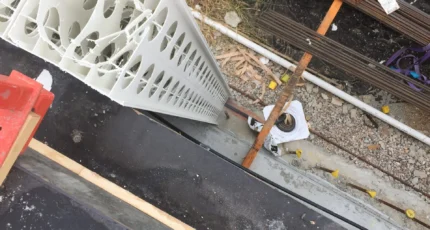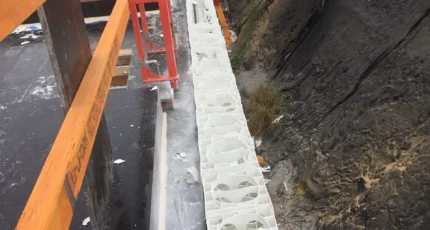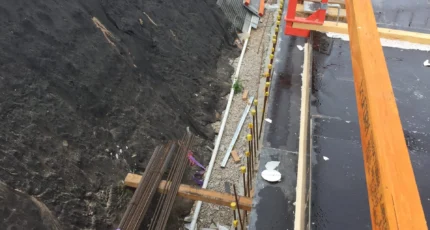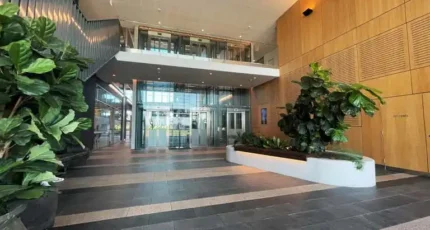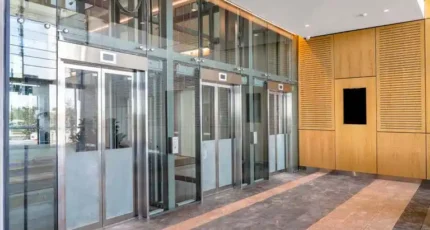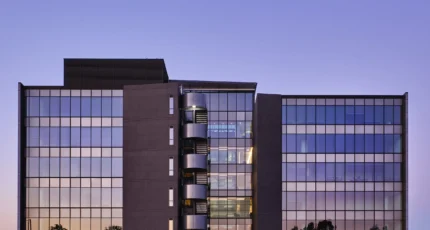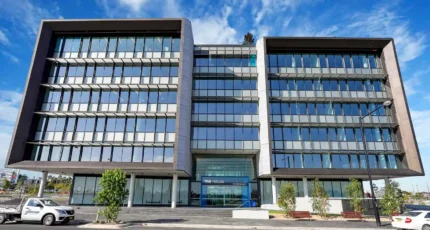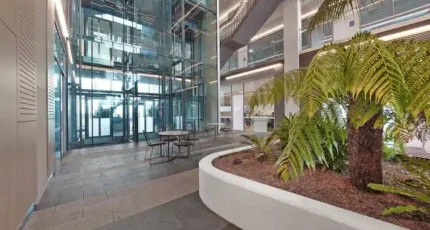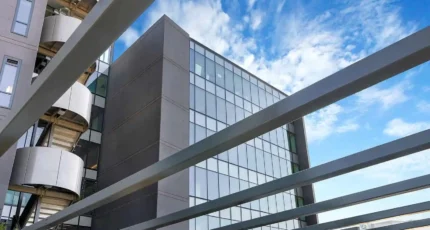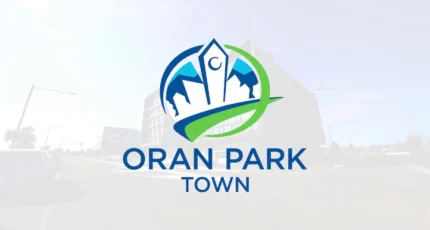Oran Park
Office Building
Description
TRN House is a premium-grade building and one of Oran Park’s most innovative and sustainable commercial spaces – right in the heart of town. Recently completed and already fully occupied, the unique mix-use offices combine leading edge design and technology with convenient transport connections. Exciting dining and retail amenities are located opposite and represents the beginning of a thriving commercial precinct – just 20 minutes from Campbelltown.
The project involves the design and construction of a new 6 storey, 30,000m2 distribution centre that incorporates the following key features:
- 3 Storey Basement Carpark with a total of 320 vehicle spaces and 20 motorcycle spaces
- 3 Passenger Lifts servicing 9 Levels & 1 Car Lift servicing the roof
- Landscaped roof-top terrace
Penetron products were engaged to ensure the Passenger Lifts, Car Lift and the Construction Joints under the Retaining Walls around the perimeter of the Basement were tightly sealed from water ingress. Penetron Admix was added to the mix design to provide long term protection against water ingress whilst the Penebar SW Waterstop was installed to all Construction Joints of the Passenger Lifts, Car Lift and Retaining Walls
- Builder: Richard Crookes Constructions
- Architect: Allen Jack & Cottier
- Concrete Supplier: Gunlake
- Areas Treated: Roof tops to towers 1 & 2
- Location: Oran Park, NSW
- Completion date: April 2020
- Areas Treated: Passenger Lifts, Car Lift, CJ at base of Retaining Walls around perimeter of Basement

